Utility Room and Downstairs Toilet Build Beckenham BR3
What we did
We were asked to build a utility room and downstairs toilet for a customers house in Beckenham BR3.
The first floor bathroom was a separate bathroom toilet room so we set about removing the wall between bathroom and w/c room. We then removed the door and blocked it up. Next we removed the bath w/c basin and radiator and removed all tiles. We altered all pipes for the new plumbing and plastered all walls and ceiling. Next we fitted lights and extractor fan and installed the shower, bath basin, & towel rail.
We tiled the walls and used Kardeen vinyl on the floor which is available in endless designs, colours and patterns.
Finally We painted the walls ceiling and woodwork.
For the ground floor toilet room and utility room which was previously only a only a utility room – we blocked up the doorway and changed the entrance to the side. We built an internal wall to separate the w/c and utility room. Next we altered all pipes for plumbing, plastered all of the walls and ceiling. Next we ran new soil pipe for the toilet. We then installed the w/c and basin. We then ran new electrics and installed new lights.
We installed utility room cupboards and sink worktop and then tiled the walls and lay new flooring.
Finally we painted the ceilings walls and woodwork and installed the towel rails
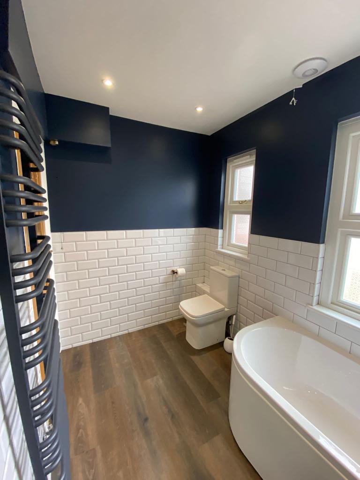
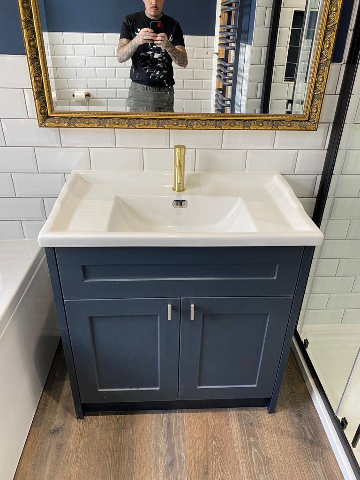
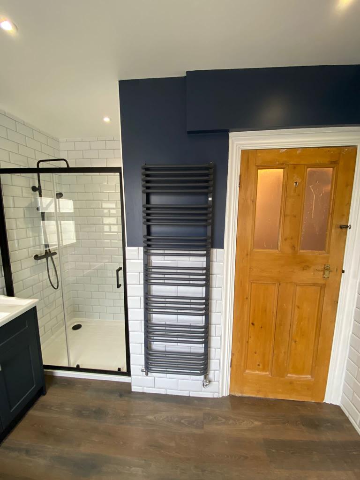
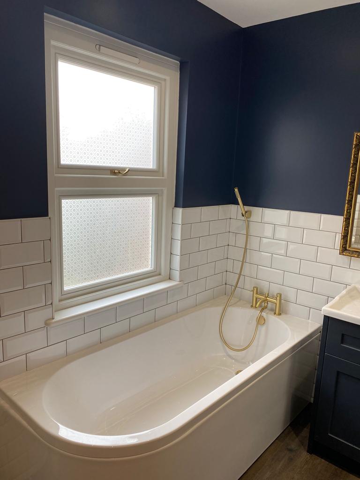
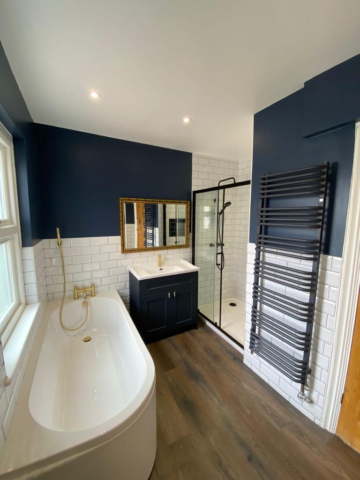
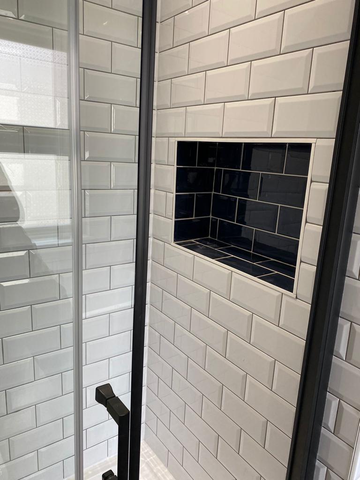
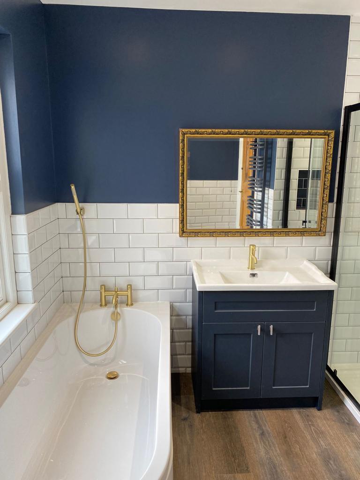

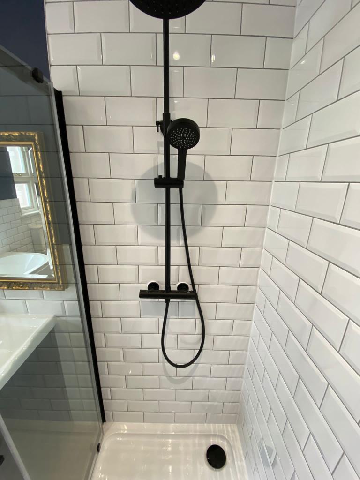
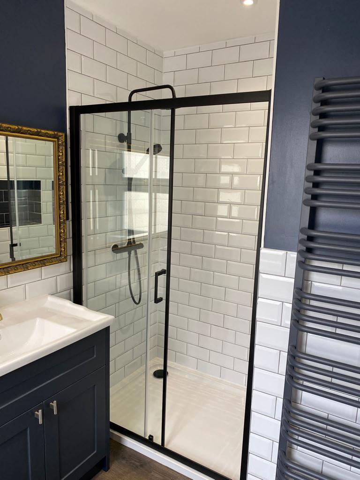
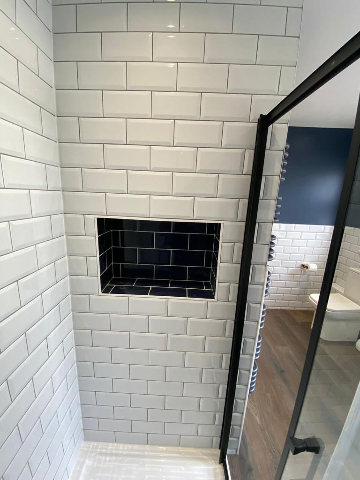
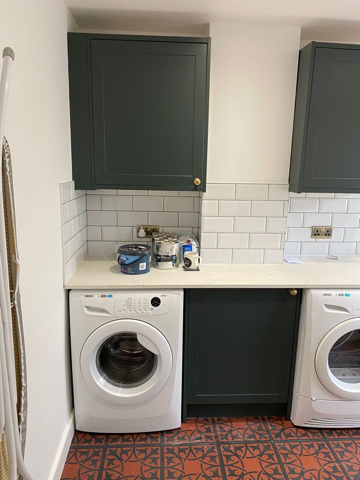
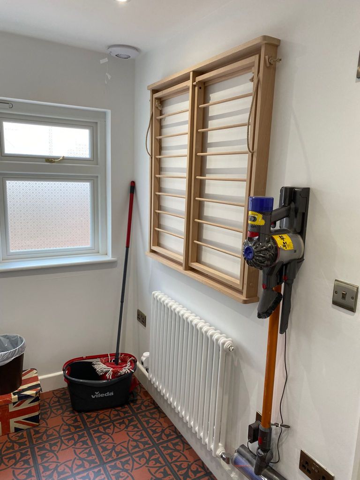
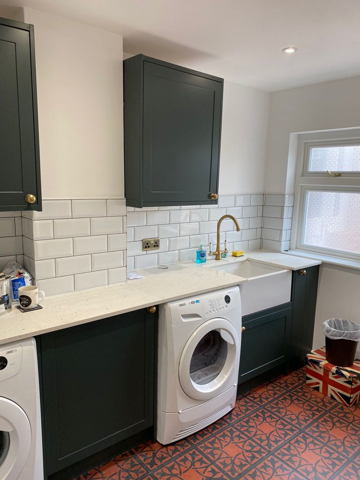
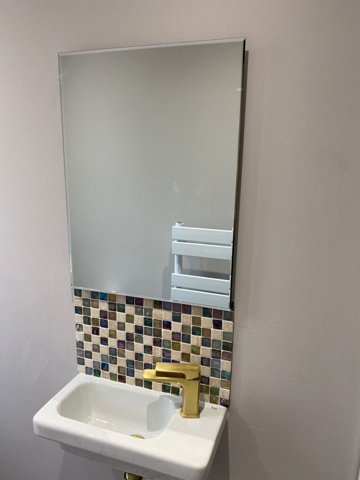
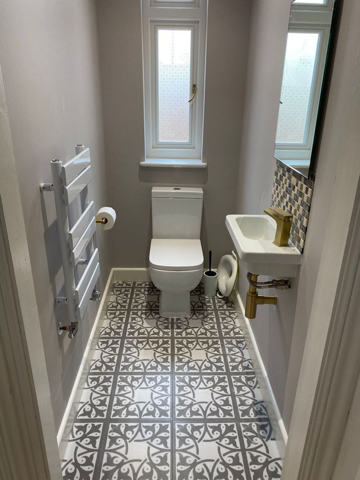
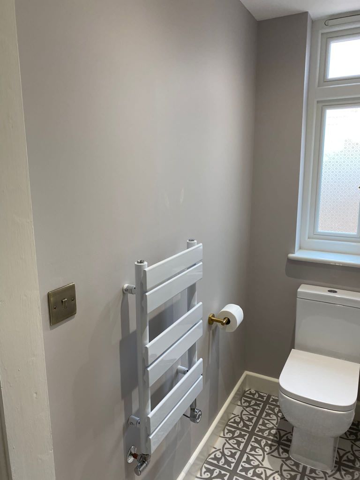

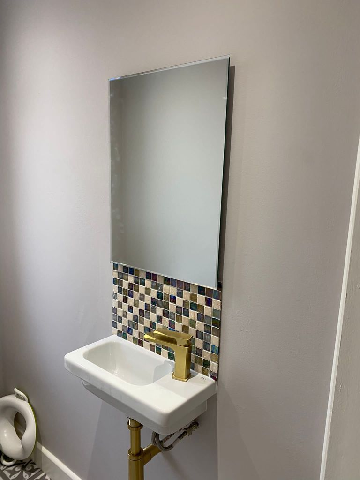

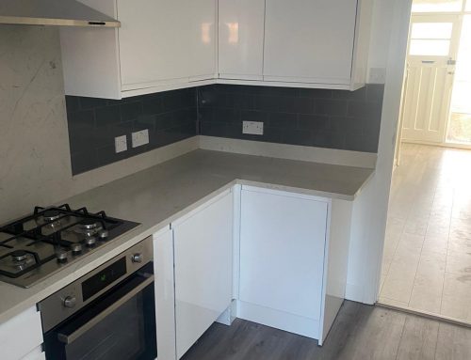
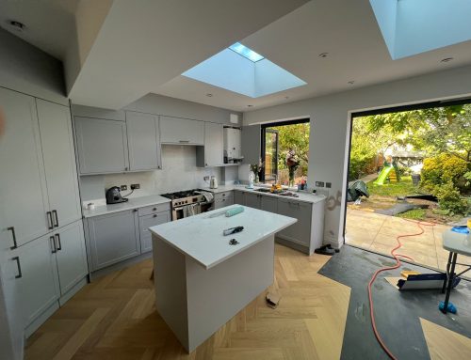
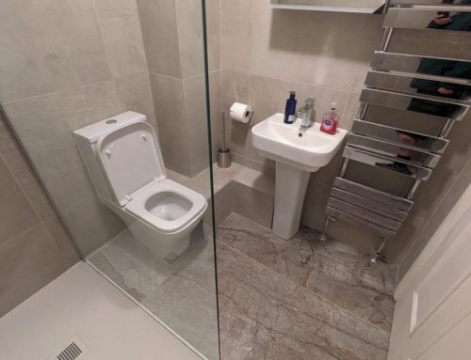
Leave A Comment